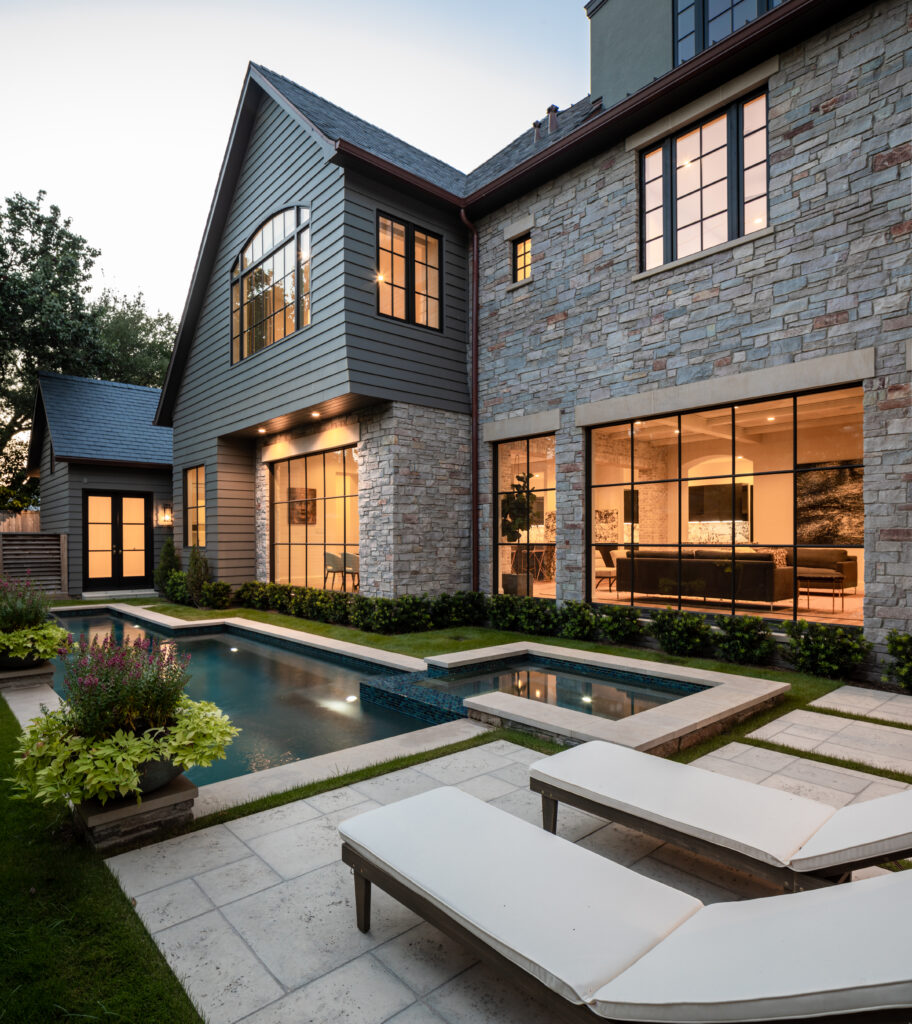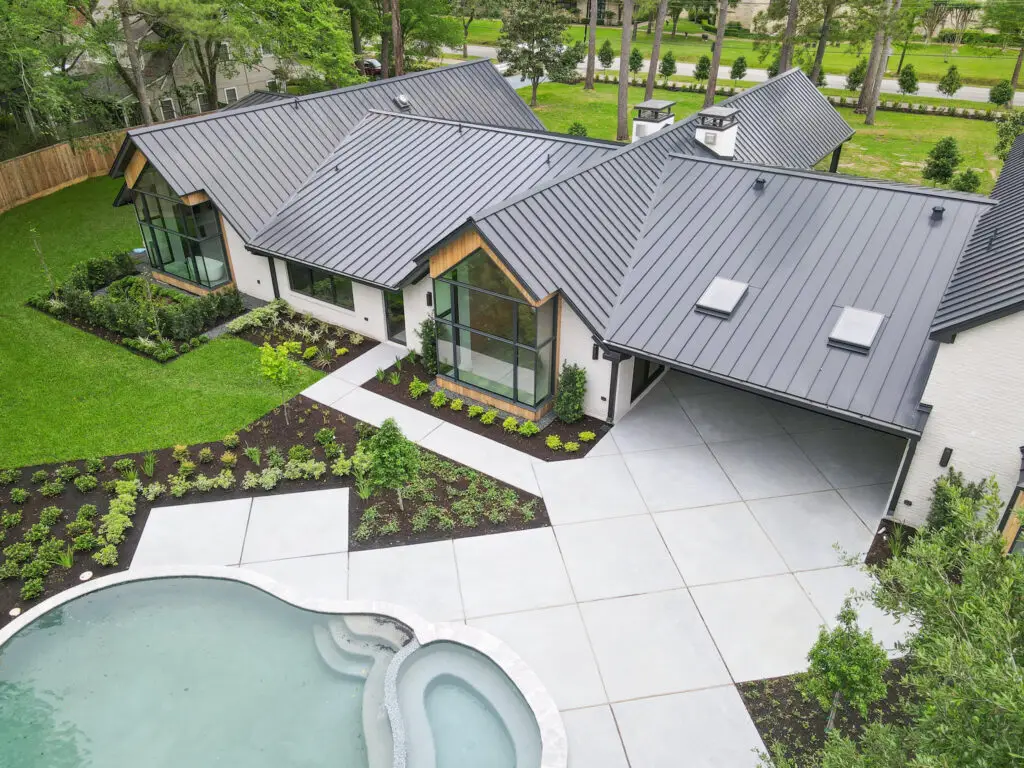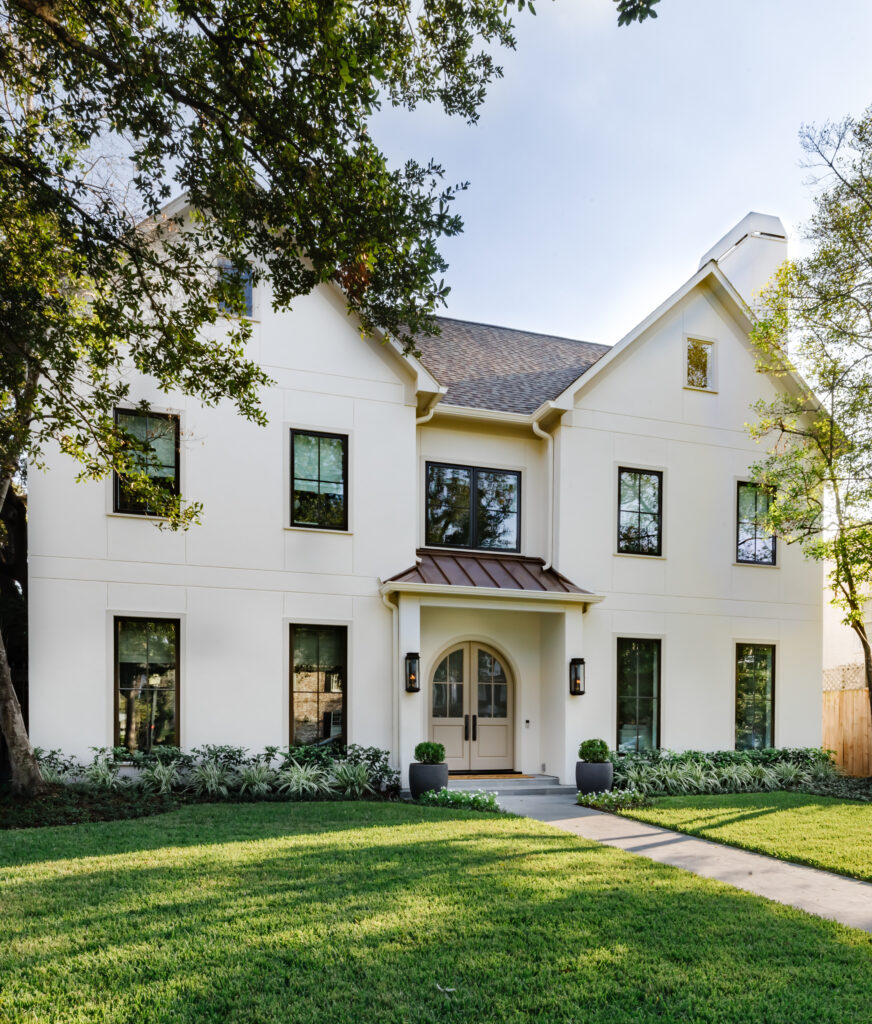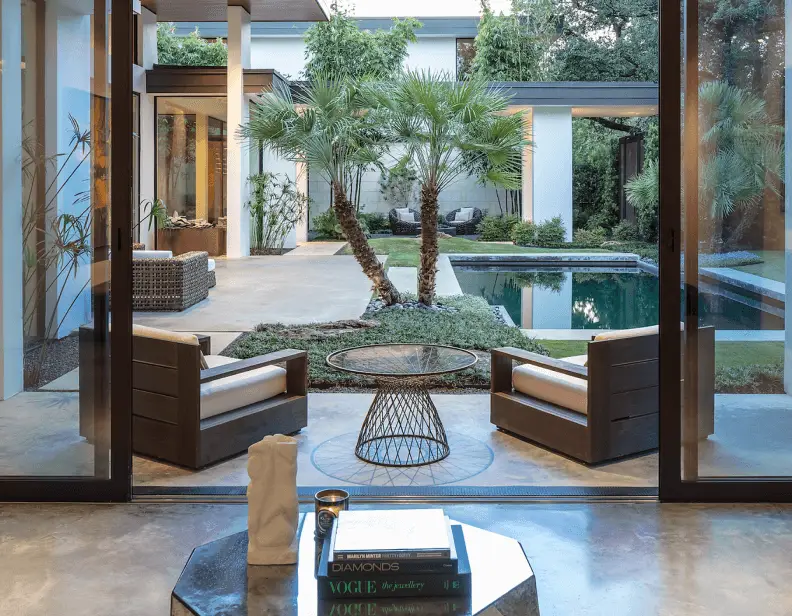HOW WE HELP ARCHITECTS & BUILDERS
To deliver our design, we create an architectural binder, which the architectural team, builder of record, associated trades, and owners utilize.
To manage the design, a project manager is assigned to support questions, meetings, site visits, verification, and testing throughout the project lifeline.
- NEW BUILDS
- REMODELS
- MODIFICATIONS
- RESTORATIONS
- PRE-LITIGATION
- EXPERT WITNESS
Climate.
Our homes can combat the humidity, heat, and mother nature so that the homeowners feel comfortable inside and their homes are as resilient as possible outside.
After 15 years of correcting failures in homes, we know what can go wrong, and we apply this knowledge at the front end of our design.
- THP designs for resiliency, which produces a sustainable and energy-efficient home as a by-product
- We are specialists in climate migration effects structures, and we look “forward” in our design in light of this understanding
- Texas has two climate zones and four types of environments, and THP has completed projects in all of them


TONER Home Performance is an expert in:
HVAC, Insulation, Windows, Walls, Roofing, Attic Assemblies, Foundation Configurations, Building, Envelope, Drainage Plane, Dissipation Plane, Indoor Air Comfort and Quality, Micro Climate Standards, Historic Structures, and Coastal Applications, to name a few, and how they all work together as a system.
- THP Expertise is typically more significant than the installing trade
- Understanding relations between trade is critical to applying them fully
- TONER is utilized by many manufacturers and companies as a consultant to improve their products or services
This part is crucial to the overall performance design. This criterion is normally at the root of future forensic or legal issues and is critical to a project’s success.
- THP looks to not only the present but also the future client needs
- TONER makes architectural recommendations to support the client’s needs
- We find many creative solutions to the needs in light of budget and construction constraints


Part of our design process either fully or partially complies with the state energy code requirements, albeit in the correct version.
You can set up a direct call with Toner or a team member by completing the schedule consultation form. We typically have those calls within 24 hours. There is no fee for the call. Based on your situation, we may request some documents related to your case for review and a second call. We do this if we can help move you forward with more reflection. There is also no fee for this effort.
Some projects will use an “Energy Rater.” This person will utilize free online software to complete a ResCheck. Then, they will wait until the end of the project to do some testing and put a sticker inside the electrical panel. This is not the energy code certification process.
THP will produce a professional energy model meeting the full performance specifications, modify them as the project develops, and perform verification of the application of that specification during the construction phase (3-5 physical trips on average). Then, we will perform envelope and duct pressure testing at the completion. Last, we register the project on the national registry in our name.
